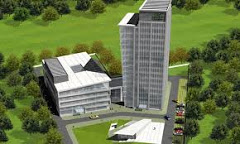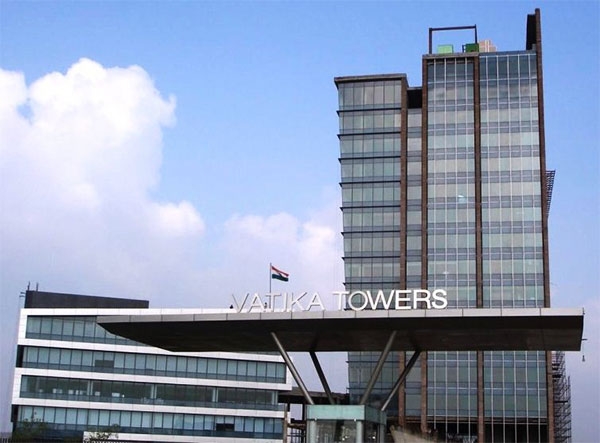Overview of Vatika Towers:
Vatika Tower which spans several acres is a well designed commercial project. This modern complex with iconic address adds to the repertoire of the office space-commercial owner.
Location: The project site is strategically located in Sector 54 within Gurgaon. It is in Gurgaons suburb named Golf Course Road. The project offers a strategic location for it lies close to other high end upscale residential projects such as The Aralias and The Pinnacle and commercial establishments such as South Point Mall. Connectivity is ensured via Golf Course Road and HUDA City Center Metro station. Golf Course Extension Road, Sohna Road and Gurgaon Faridabad Road help to connect this region to other parts of the city besides the Golf Course Road. Prospective buyers who wish to invest their capital to carry out property transactions to procure spaces in high end projects can easily shortlist several projects in this suburb. DLF Golf Course, its chief landmark, also adds a visually pleasing view to this plush locality. Good road connectivity is ensured here for this project is laid on a strategic location. Its neighbourhood is formed by DLF The Belaire , DLF Park Place and Aravali Homes.
Available units: Investment options available here include office space-commercial. You can choose from different sizes which vary from 500 square feet to 9600 square feet respectively. Retail spaces and office spaces at Vatika Tower have been equipped with features beyond your imagination.
Amenities: Vatika Tower comes with exceptional amenities. Some of these are reserved parking and garbage disposal at each floor. The developer has laid equal focus on the security. RCC framed structure, boom barriers at entry and exit as well as video surveillance are some of the security measures. Right balance of world class infrastructure and services along with great footfalls location makes it an ideal setup for growing ones business.
Developer: Vatika Tower is presented by Vatika Ltd. Also look for the projects the developer has in the same city. These include Vatika Premium Floors and Vatika India Next.
Key Features of Vatika Towers:
Vatika Towers is a commercial project of Vatika Group which is located in Gurgaon. The project is well equipped with all modern amenities and 24X7 security services.
Project Details
Total Area: 6.89 Acres
Number of Towers: 2
Number of Floors: G + 15
Architect: Studio U+A, New York
Features
Repair, maintenance and operation of common services and utilities
General management and administration of the building
About Builder:
Vatika is amongst one of the promising real estate players of the industry. It aims to be one of the most respected "Real Estate Company of India" and strives to accomplish the same via its quality projects. The developers have set their foothold in the industry for long and have largely served the customers with excellence. They believe in quality in thought and action, integrity in character and inherent trust in people and clients. Few of eminent constructions are Infotech city, Express city and India Next. By far they have established ventures in different cities with Delhi and NCR being the major hub of operations.Vatika builders have multifaceted profile reveals excellent structures in residential ventures, commercial spaces, business centers, education and hospitality sector. Vatika keeps itself updated with international designs and in sync with global practices they undertake construction of projects that affirm high quality.
Specifications:
- 6 Lacs Sq.Ft. landmarks commercial complex.
- It's spread over 3 blocks G+4, G+15 & G+19*
- Massive average floor plate size of 15000 Sq.Ft.
- Wide column spans and high floor to ceiling height
- Two Air Handling Units on each office floor.
- Central Chilled Water air-conditioning.
- Ample car parking is provided for 680 cars.
- Reserved car parking for the owners and visitors
- Dedicated to environment friendly measures and ratings, for long term sustainability


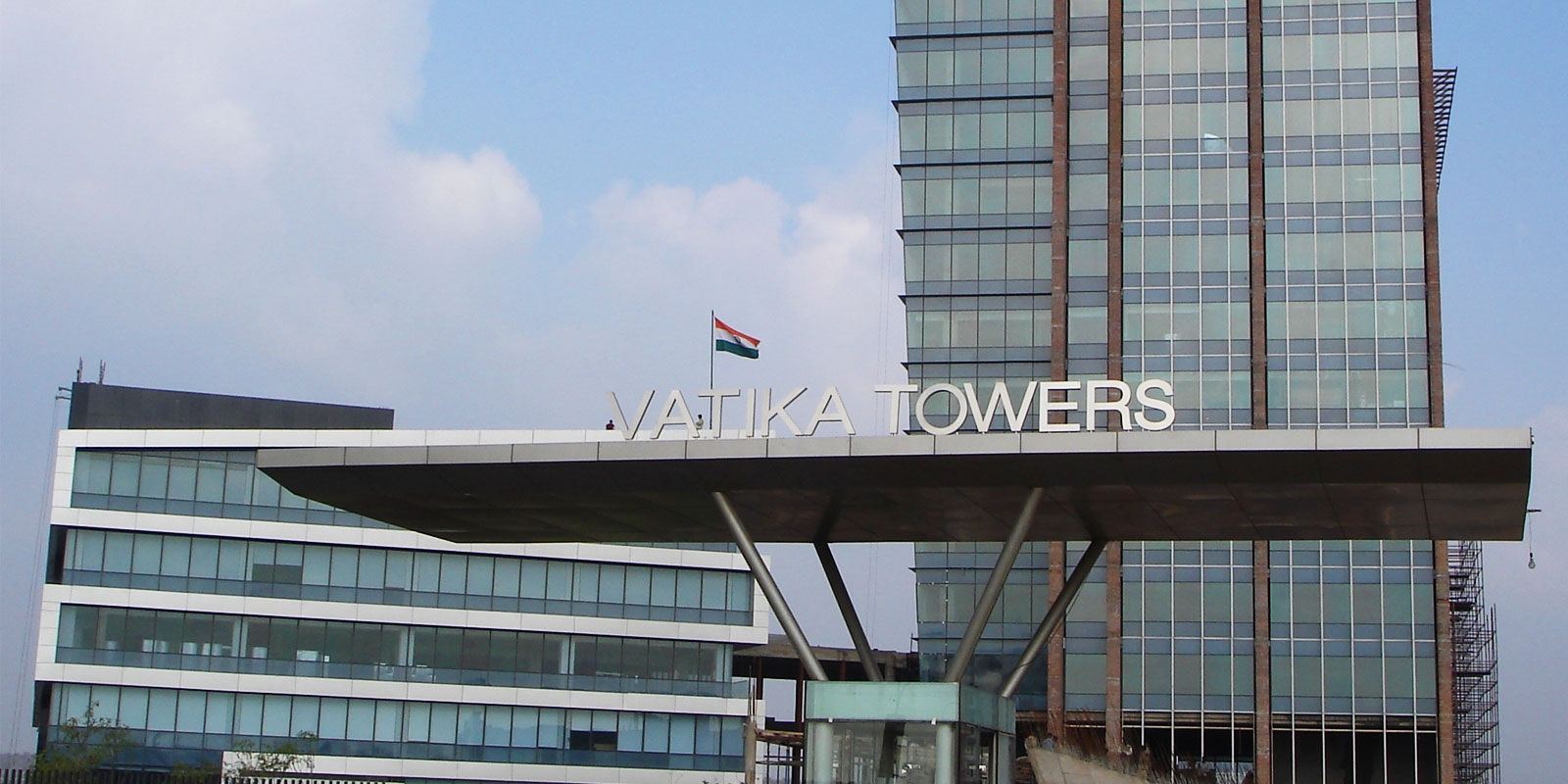
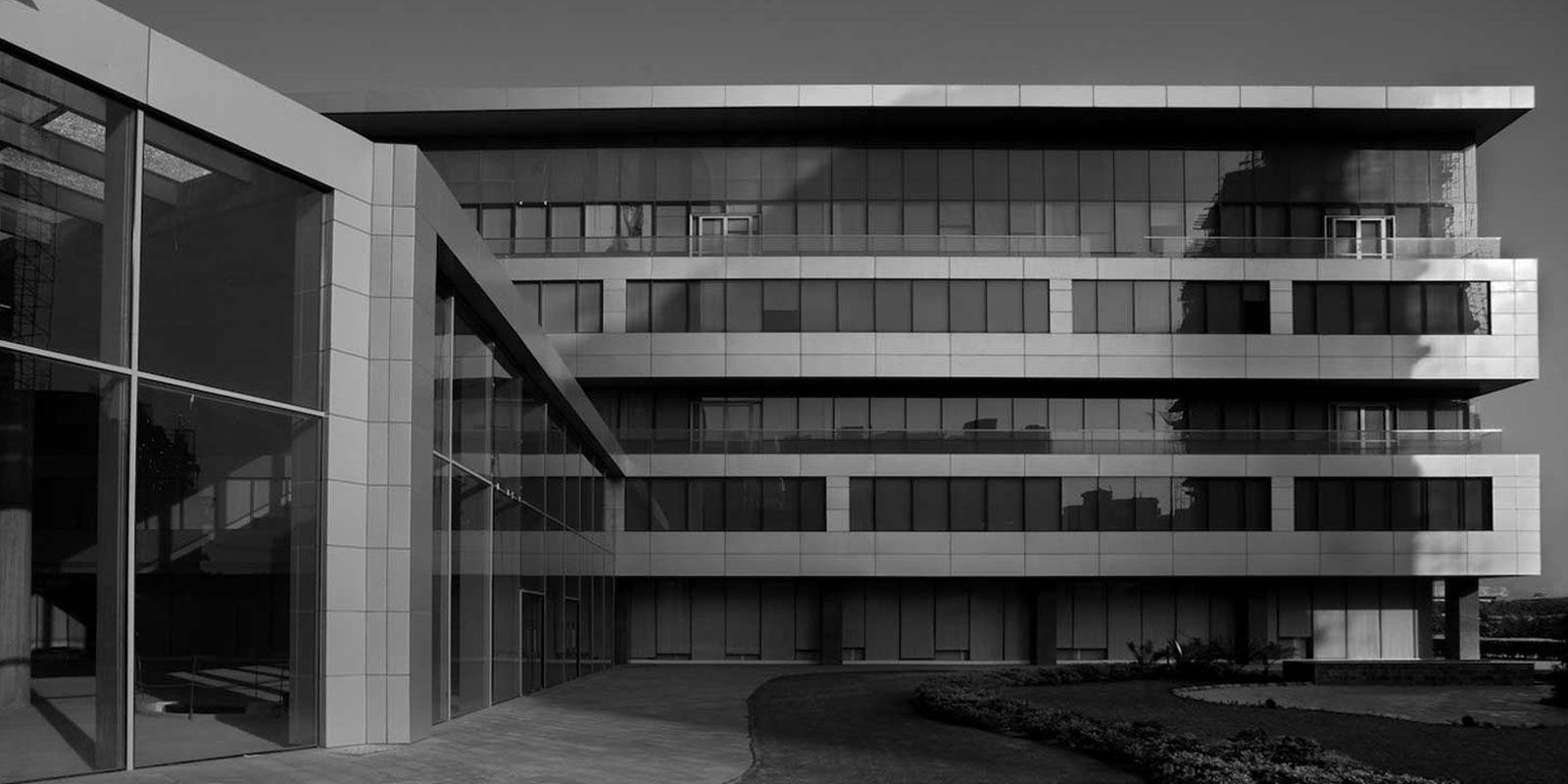
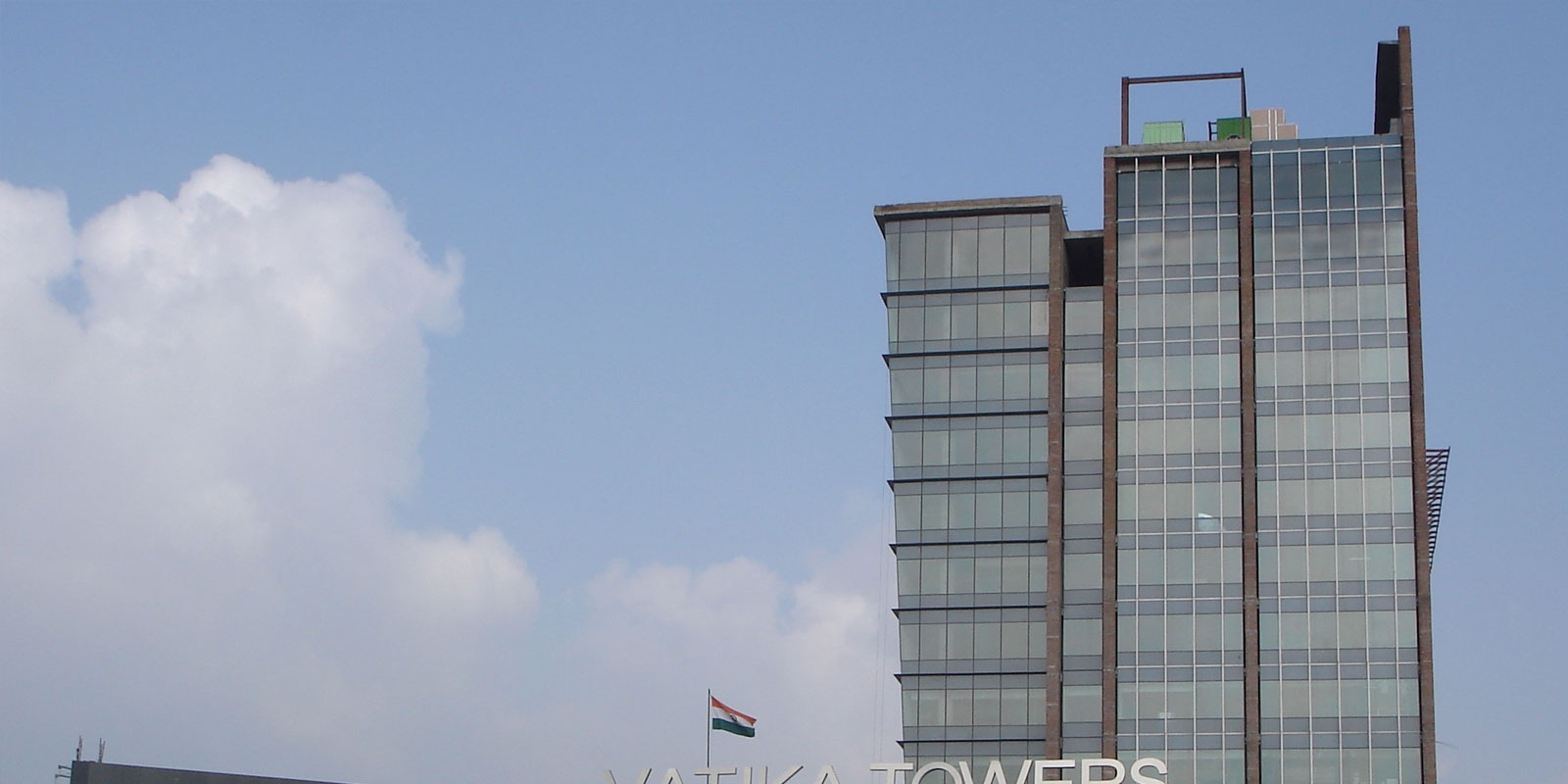
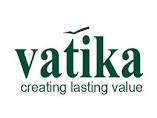
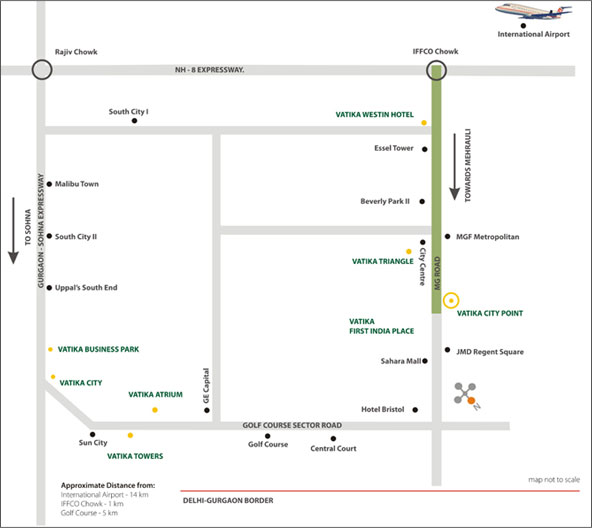
.jpg)
.jpg)

